We are on the home stretch with our Mt. Tabor remodel. It should be on the market by this time next month. I know we are almost finished because our to-do list is getting shorter and shorter! The exterior paint has been chosen, the stainless steel appliances have been ordered, and the carpet is in route. Greg and I are headed to Contract Furnishing Mart this afternoon to pick out the kitchen backsplash, after that, it is just light fixtures, faucets, and sinks.
outside
Next week we will be building a new front porch and painting the exterior. Check back next week to see what it looks like!
The master suite is shaping up nicely. The Carrara marble is installed in the bathroom and the shower glass and mirror has been ordered from One Day Glass.


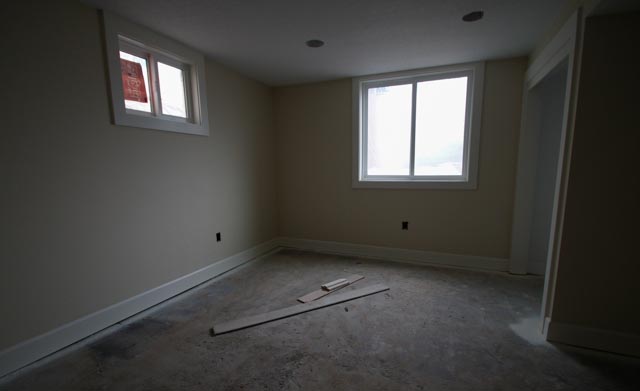
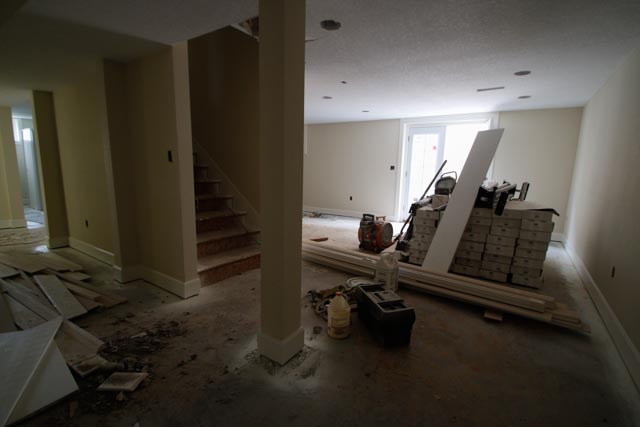
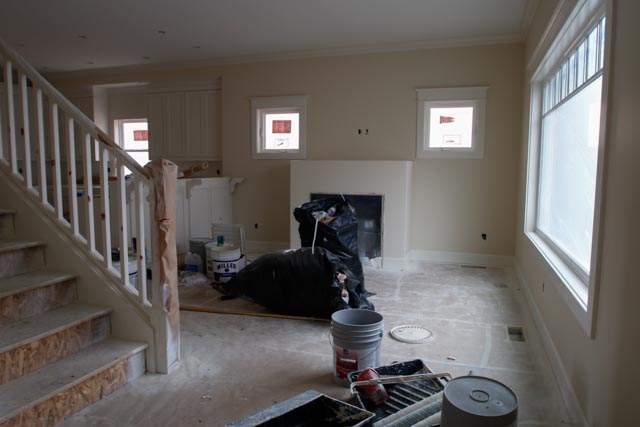
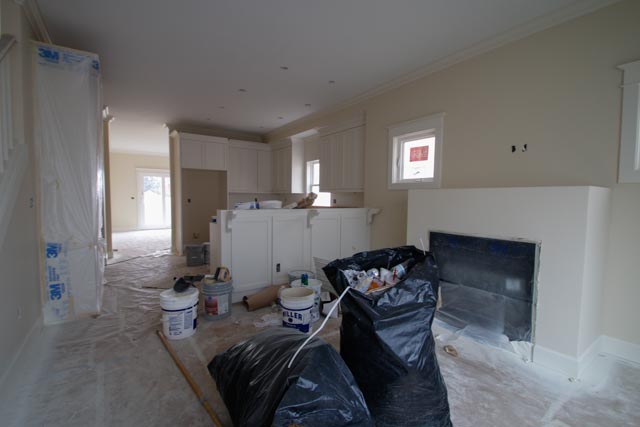



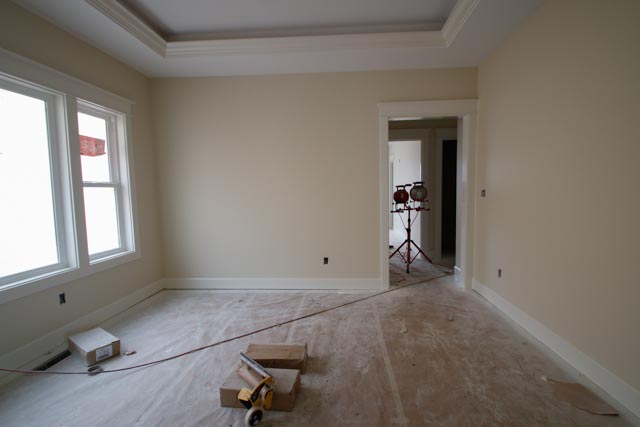

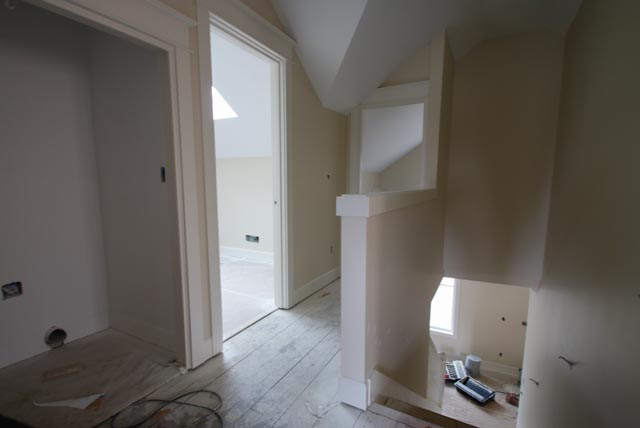
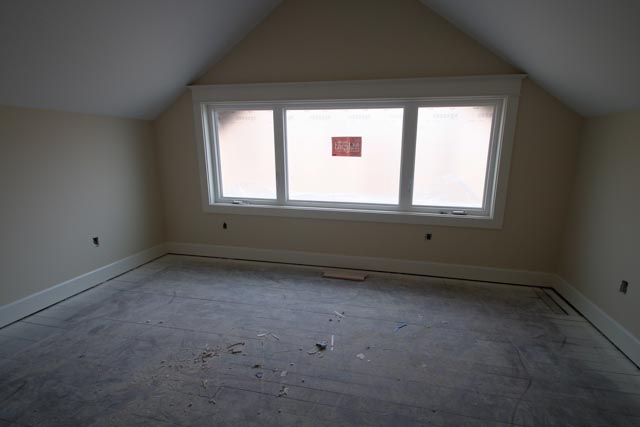

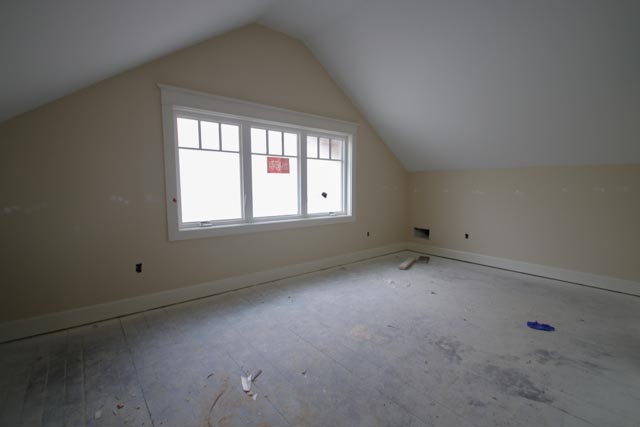
It looks like this remodel is going to be a ‘home’ run!
The trace ceiling (and the rest of the remodel) looks great!
Do people find that they’re hard to clean? I love the way they look, but I feel like you’d need one of those Swiffer sticks to clean them.